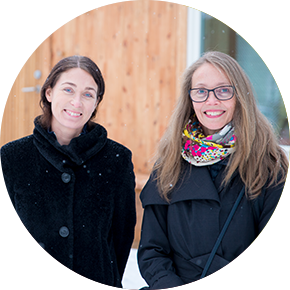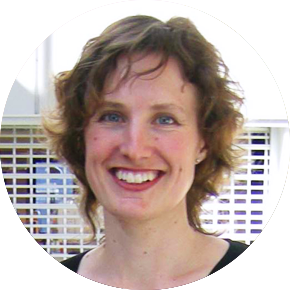Sustainable housing
Sustainable housing provides environmental advantages
Gaining by Sharing: It's all about the individual, the social and environmental benefits which can be gained by sharing daily life with one another. At Vindmøllebakken in Stavanger, south west Norway, they are experimenting with a new model and a solution which makes sharing both a natural and a smart option in relation to the resident's requirements and to future urban development.
Vindmøllebakken
Vindmøllebakken and ”Gaining by Sharing” is a concept developed and christened by Siv Helene Stangeland, founder and architect in the international prize winning architectural firm Helen & Hard and Sissel Leire, Chairman of Kruse Smith, a property development company in Norway.
The future demands smaller units and further social integration Sissel Leire, Chairman of Kruse Smith
- Are we back to the hippie era, with collectives and a free for all?
- Sissel comments, ”We had a meeting where we discussed new forms of housing. The situation here in Stavanger is special. There are too many people living in homes, which occupy large sites. There is a mismatch between demand for residential units in the form of apartments / townhouses and the number of single houses. The future demands smaller units and further social integration.
Sissel Leire and Siv Helene Stangeland
Enhancing the quality of life
In addition, there is a more sustainable way of solving future residential infrastructure, we believe that it will enhance the quality of life for the residents, says Siv Helene Stangeland. The volume of interest we have received relating to the project indicates that there is a demand for such an initiative. Currently we have more than 100 interested parties. They are invited to meetings in advance of the construction phase. They become involved in pre-planning through workshops and idea exchanges. In other words, they are active participants in the shaping of their own future home.
- Is this a new approach for you as architects and contractors?
- It isn’t unusual to cooperate with the developer, but to explore the possibilities and wishes with the future residents is a step in a new direction, says Stangeland.
Four points on sustainability
- You have spoken alot about sustainability. What does this actually mean?
- We have four points on sustainability of which all are equally as important, says Sissel Leire. The first is economy. This is a commercial model where earning a profit is a goal. However, it is a project with smaller units. The sharing model benefits the inhabitants as it makes it easier to raise capital for buying into a unit.
- The next point is humanity. By sharing and being more active within your community is fulfilling. Being closer to your neighbour and being part of something bigger, a community and a collective spirit. Not being isolated and alone whilst simultaneously being able to maintain a level of privacy. This adds something extra!
Vindmøllebakken
Multiple advantages
- The third point is sustainable architecture, says architect Siv Helene Stangeland. - Architecture can inspire and support sustainable living. We provide a framework for a simpler life, a life which focuses on reducing your CO2 footprint. However you also get more because there is more to share. For this project it is important that there are common meeting places. A communal laundry can also be a library; a lot can happen when people meet. Other communal areas include: a garden and a roof terrace where people can gather with similar interests. Our goal is to make it easier to gain by living together and by staying together both financially and socially through architecture. When this happens it becomes sustainable.
- Architecture is all about sustainability: Adapting spaces to the climate and its surroundings, good spatial organisation and not least an understanding and knowledge of the entire production chain and combining it with healthy materials, comments Siv Helene Stangeland.
Our goal is to make it easier to gain by living together and staying together both financially and socially through architecture. When this happens it becomes sustainable.Siv Helene Stangeland, partner at Helen & Hard architects
An environmental boost
- Last but not least we come to the fourth point, namely the environment, says Sissel Leire. As Chairman of Kruse Smith she is of course excited by the possibilities concrete can offer, however Kruse Smith Eiendom (a sub-division of Kruse Smith) placed great emphasis on timely and environmentally friendly building technologies and materials. – We’ve made an environmental stand says Leire. We explored new construction methods, but also looked at how the community can reduce the demand on a number of objects.
- We will have less of a carbon footprint and emissions states the architect. The goal is, as much as possible, to be renewable. We work holistically, think about all of the phases of the project to reduce the environmental impact, not only now but also for the future. We have developed a completely new building system for wood. We make wood visible, because it is so beautiful. It’s properties are wonderful, providing exciting opportunities which other materials simply cannot provide. On the downside perhaps is that the Norwegian timber industry has only come so far in the development of wood based building systems. It is therefore tempting to source systems we use from further afield. We must focus on quality first when selecting materials. We hope the industry will rise to the challenge and join the environmental developments.
48 homes, 30 of them in a collective
Vindmøllebakken is still a project, which has not quite started. On the site Helen & Hard have outlined a prototype of the parts of a house. Nevertheless, there is great optimism and huge interest among potential buyers.
48 residential units are planned for the site, where 30 of these are included in collective living arrangements.
The entire project is planned with a dense and low wooden structure, which embraces the surrounding timber neighbourhood at Storhaug. Older industrial buildings will be transformed to make further room in the future. There will be pedestrianized streets and social meeting places. The space between the houses will be as important as the units themselves so that the project maintains the ambition of a social community and shared experiences.
The development will also exploit the tapering terrain of the site, where many of the homes gain access to light, air and direct access from the ground level. This also saves considerable resources in terms of power for heating and lighting while avoiding interior service space costs for corridors and elevators.
Who is it designed for?
Actually, it's for a whole generation. There is enough room for people of all age’s and walks of life. Apartment living is relatively new in Norway so it is important to attract inhabitants who are familiar with this form of living. However, the project welcomes each and everyone! The project is also a part of the ”Future Built” project, which is a pilot initiative with the goal of halving greenhouse gas emissions. Vindmøllebakken will be built with a focus on minimum passive levels.
Factsheet
Sissel Leire
Third generation owner of Kruse Smith; a Construction and Property Development Company in Norway. Passionate about finding value driven business opportunities and proud member of Toniic. Co founder of Gaining By Sharing. Searching for economic, ecological and ethical growth - in that balance.
Siv Helene Stangeland
Siv Helene Stangeland studied architecture at the Oslo School of Architecture with three years student exchange at ETSAB in Barcelona. She has training in supervision and process management with sustainability as a focus. In 1996 she founded the architectural firm Helen & Hard AS together with Reinhard Kropf. Today they have 26 employees and offices in Stavanger and Oslo. They have won numerous awards for sustainable architecture and design both nationally and internationally.
Kristin Storen Wigum
Industrial Designer and researcher, owning the consultancy Gaia Trondheim, Product and System Design for Sustainability. Kristin is partner in the concept Gaining by Sharing, and has specific focus on process development for co-designing with the dwellers. All her works combine ecology, system oriented design, and goals for quality of life.
Vindmøllebakken, Storhaug Stavanger
48 townhouses, a mixture of terraced housing and apartments where 30 apartments are collective.
Client: Kruse Smith Eiendom and Helen & Hard Architects
Developer: Kruse Smith
Project: Kruse Smith Real Estate, Helen & Hard, Gaia Trondheim
Project period: 2013 - 2017
Environmental Ambition: Energy label A and minimum passive level.
Approved as a pilot project for ”Future Built”
Text: Erling Forfang, Oktan Stavanger. Photography: Jon Arne Tjelta, Oktan Stavanger



