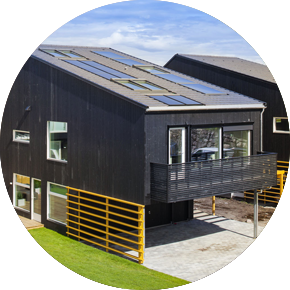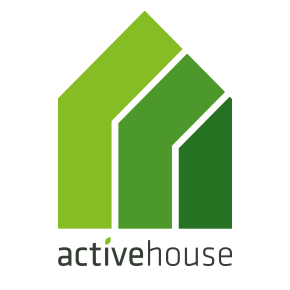Environmental housing
Norwegian environmental housing in the top European league
A Norwegian home was in 2016 nominated for the Active House Label Contest. This has shown that the Norwegian sustainable home development is on the rise.
There were only 4 development projects nominated to the final of the Active House Label Contest in the autumn of 2016 in Europe. The contest was held in Brussels and hosted by The Active House Alliance. This is a network of companies sharing the vision of developing buildings that are sustainable, created healthier and provide for more comfortable lives for their occupants, without a negative impact on the climate. The contest was launched last April to introduce the new label and it gathered submissions from all over the world.
Inside ISOBO
What is the Active House label?
The Active House Alliance has developed specifications that define an Active House. These specifications are tools to design buildings based on a balanced focus on comfort, energy and environment. The Active House label is a worldwide quality stamp for comfortable and sustainable buildings. It advises on elements that are important to human’s life and living in their home. Buildings with an Active House label have been designed and evaluated with a combined focus on comfort, smart use of energy and minimum impact on the environment.
The jury appointed a conference centre Green Solution House as winner of the contest, because of its unique combination of the three Active House principles in the design processes, its detailed modernization of their existing buildings and their concept´s emphasis on educational aspects.
In addition to the winner from Denmark, The Active House Alliance jury decided that the remaining three contestants where to be awarded the Active House Label as well. ISOBO Aktiv is the one from Norway - a detached one-family house built with wood. The projects are built for different climates and for different conditions. This shows that the Active House principles can have a variation of design and be used all over the world.
ISOBO
ISOBO Aktiv – a house for the future?
The building evaluated several technical solutions in one design and identifies steps to design optimal indoor air quality. This house is based on passive measures and is a compact building with extra insulation. The issue of avoiding overheating resulted in a ventilated cooling design with several more skylights than normal, something that has other positive effects such as better daylight conditions with better spread of the daylight in the building.
The Norwegian environmental housing project ISOBO Aktiv was handpicked by The Active House Alliance along with its Italian competitor. The Norwegian contractor Jadarhus, who mainly focuses on environmental housing for both new and existing developments, developed the concept.
ISOBO Aktiv is a wooden timber house, which is typical for the cold Norwegian climate. Wooden houses are an old tradition in Norwegian architectural history, mainly intended to consume environmentally friendly building materials.
Inside ISOBO
The story of ISOBO
- ”How can we build a house that is actively running on sustainable energy, and developed using environmentally friendly and sustainable materials?” This was the key question presented by Rune Hatlestad, general manager in Jadarhus during an inspirational meeting in Denmark.
In collaboration with the Scandinavian research association Sintef, the Norwegian State housing bank (Husbanken), state-owned company Enova (Enova's role is to drive the industries in Norway towards a greener society) and the international research facility Sintef Byggforsk – Jadarhus developed the ISOBO Aktiv as the new low energy consuming house to be more environmental than the traditional house with emphasis on indoor climate and low heating costs.
The type of environmental house that is designed to withstand the rainy west coast of Norway has more surrounding insulation than normal. The floors, roof, walls and windows have an airtight solution to minimize heat loss in the best possible way. One of the goals with this design is to make the most use of new and improved technical solutions. Another goal is to optimize the indoor climate and avoid overheating.
How can we build a house that is actively running on sustainable energy, and developed using environmentally friendly and sustainable materials?Rune Hatlestad, general manager in Jadarhus
Here are some of the energy measures with the ISOBO Aktiv project:
Solar panels for water and room heating.
The solar panels are approx. 8 m2 big. They are designed to cover 50% of the warm water usage and 10% of the room temperature, using radiators and bathroom floor heating
Heating Pump for hot water and room temperature
Air-to-water heating pump uses the outdoor air to heat up a designated water tank for hot water, radiators and floor heating. It is designed to cover approx. 40% of the entire hot water usage, and 85% of the room temperature by the help of radiators and heated bathroom floors.
Geothermal heating
pre-heated or cooled air A geothermal system below ground placed under the residence. This is linked to the ventilation system to maximize efficiency and even out the temperatures inside the house.
Balanced ventilation
Fresh air and minimal heat loss This is used as an efficient ventilation system, with an effect over 90%.
Hot water tank
pre-heated water which are powered by solar panels and heating pump. The unit where the heat produced by solar collectors and heat pump stored, has one tank for general hot water usage and one tank for heating system in the house. An active energy flow of the water tanks is used to ensure the correct priority of the most environmental energy.
intelligent windows and sun screening
Light and ventilation to optimize indoor climate Outdoor sun screening on featured windows with active control. The active control system for opening and shut of the selected windows is to ensure correct temperature flow and ventilation.
Solar panels
The residence has 8 area of solar panel system. This will make the house self-sufficient with electricity and more. The surplus energy is ”sold back” to the electricity provider through the national power grid.
The green shift in Norway
By the beginning of 2017, Norway is producing more renewable energy than its national demand. The main source is hydropower. Nevertheless, Norway is a large producer of fossil energy in the form of oil and gas from the North Sea, Norwegian and Barents Sea.
The climate challenges and implementation of international treaties as a response thereto are forcing also Norway to look towards a greener future. Albeit predominantly based on hydro power, Norwegians consume more energy per household than other countries in the Nordic region. Therefore energy conservation is in the spotlight these days, as are pollution reductions from transportation. More residential development projects are presented with sustainable energy solutions. Governmental demands are increased in line with this development, as architects and housing developers are responding with smart and energy saving solutions.
The Norwegian landscape has great wind opportunities, and will continue focusing on wind power both offshore and onshore. There are several wind producing projects that are currently under development, in addition to existing innovative offshore solutions. Statoil, the Norwegian energy company, is developing the world's first floating wind farm project outside the cost of Scotland.
Active house -vs- Passive house
With a variety of definitions energy-friendly houses, the terms Active house and Passive house are here defined:
Passive house: constructed for least possible energy use, with thick insulation, plastics and mechanical ventilation. These types of houses are very well insulated and ventilated, based on extensive use of natural building materials. The term for Passive houses came reportedly in to our vocabulary only a few years ago, although not many residences of such have been built.
Active house: As the idea of a Passive house to be as tightly insulated as possible, the fundamental idea of the Active house is to be breathing for a better indoor climate. With the use of biological materials and ancestral knowledge about energy efficiency and natural ventilation, the Active house will be a more ecological way of living than a Passive house or a regular home.
The Norwegian contractor company Jadarhus, has only built one such Active house. It was stuffed with all the technical wonders to make it as active, living and self-sufficient as possible. With future environmental requirements, Norway has now the competence and resources to take this development further, on a European scale.
Factsheet
The Active House of the year, 2016
- Only 4 nominated development projects to receive The Active House Label
- The winner of 2016 was the Danish conference centre Green Solution House.
- Only 2 of 4 were family residences: Italy (concrete house) and Norway (wood house).
- The Norwegian ISOBO Aktiv house from Jadarhus was the only wooden house, which is very typical for Norwegian houses.
Jadarhus Group
- The Norwegian company Jadarhus has developed and built private homes since 1969.
- The company has progressed over the years towards more energy efficient homes.
- In total, the 160 employees delivers annually over 200 energy efficient homes.
- Jadarhus has built the first Active House in the Nordic region.



