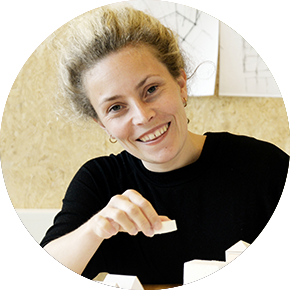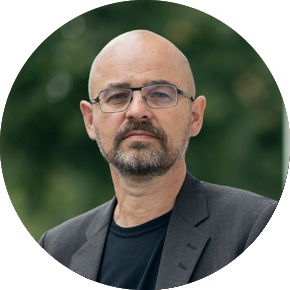Housing for the future
Natural resources for homes of the future
When Norwegian architects work on homes for the future, they focus on choice of materials and sustainability. While buildings in city centres are built high using natural materials, the modern country-house encapsulates nature with the least impact on its surroundings.
At Tyinkrysset, Filefjell, on a beautiful site bordering Jotunheimen National Park, a chalet is perfectly placed to harmonise with the astonishing nature surrounding it.
Norwegian architect company Helen & Hard has carried out several projects lately where the minimum impact on surrounding nature has been vital. At Tyinkrysset, Filefjell, on a beautiful site bordering Jotunheimen National Park, a chalet is perfectly placed to harmonise with the astonishing nature surrounding it.
“Our main approach was to make as little impact on the site as possible. The weather can be quite severe with heavy snowfall, so it was important to shelter the chalet from wind and snow”, Randi Augenstein, manager and architect in Helen & Hard tells us, while showing us on her PC screen how the cabin has been judiciously placed to meet the rigours of nature.
Based on the result of extensive wind studies, the roof is shaped like the surrounding landscape, integrated into the terrain, making it easier for both wind and snow to drift over. The windows are inspired by the shapes of the amazing landscape surrounding the mountain retreat. Approximately 400 kilometres (250 miles) from Filefjell, you will find Finnøy in Rogaland. An island characterized by its typical Norwegian fjord landscape. Here lies a summer house, also judiciously placed to be in perfect harmony with its surroundings.
“There is a terracing of levels within the house – adapted to the steep landscape of the plot. Each level steps down towards the private quay. Here you live on four levels – and move through an inner landscape that is connected to the exterior landscape on every level. In this way the house is organically adapted to the unique context”, tells Augenstein.
A floating roof covers the whole structure, only held up by the facades and ridge beam. From the entrance on the highest level you get an overview of the whole house down to the quay. The large roof creates a generous common (living-?)space where everything is shared. From here there are views in every direction.
Our main approach was to make as little impact on the site as possible. The weather can be quite severe with heavy snowfall, so it was important to shelter the chalet from wind and snowRandi Augenstein, manager and architect, Helen & Hard
A floating roof covers the whole structure, only held up by the facades and ridge beam.
Sustainability and integrated approach
Augenstein tells how the architects in Helen & Hard start every project by considering the impact on the existing environment, the sustainability of building whilst at the same time taking an integrated approach to the project.
“In Helen & Hard we work with an integral approach rather than focusing on energy-saving alone, for example. We see a growing awareness in our customers. They ask for quality, want to know everything about the materials and want the materials they choose to stand the test of time.
Wood is one of the most environmentally friendly materials. It stores CO2, can be recycled and has a positive influence on our health and mind. Moreover, it has a rich history in Scandinavia and great esthetic and structural quality. Aesthetics are important, too, in regard to sustainability. Something beautiful will be cared for and looked after. We in Helen & Hard were early in using wood as a main material and have been doing so since 2005. We work a lot with how to further industrialise the building process, but also how to create forms more freely.”
The Economist wrote in a 2015 article how world leaders meeting in Paris agreed to move towards zero net greenhouse-gas emissions in the second half of this century. Cement-making alone produces 6 percent of the world’s carbon emissions. Steel, half of which goes into buildings, accounts for another 8 percent. Governments in the rich world are now trying to promote greener behaviour by obliging developers to build new projects towards “zero carbon” standards. From January 1st 2019 all new public-sector buildings in the European Union must be built to “nearly zero-energy” standards. All other types of buildings will need to follow the same standard in January 2021.
However, the construction of buildings is responsible for carbon emissions, and this is thought to account for between 30 to 60 percent of the total over a structure’s lifetime. In making buildings greener, no other building material has environmental credentials so overlooked as wood. The energy required to produce a laminated wooden beam is one-sixth of that required for a steel one of comparable strength. As trees take carbon out of the atmosphere when growing, wooden buildings contribute to negative emissions by storing it. When a mature tree is cut down, a new one can be planted to replace it, capturing more carbon. After buildings are demolished, old beams and panels are easy to recycle into new structures. When retrofitting older buildings to be more energy-efficient, wood is a good insulator. A softwood window frame provides nearly 400 times as much insulation as one made of plain steel of the same thickness, and over a thousand times as much as an aluminium equivalent.
Among Europe’s biggest buildings made of wood
Helen & Hard often get inquiries from architect colleagues outside Norway who are interested in learning more about the use of wood. Augenstein proudly starts to talk about SpareBank 1 (SR-Bank) new headquarters “Financial Park” which is in the process of being built in Bjergsted, just outside Stavanger city centre. The main structure of the 13,500 m2 above ground is made of timber rising 7 floors up. This rests on a 9000 m2 underground structure.
“The idea of the building is simple, to reflect the vison of SR Bank and offer the best given its surroundings and users of the building. This will be one of the biggest commercial buildings made of wood in Europe. Wood offers benefits not only for the external environment, but also health benefits for the environment indoors.
Early on, the clients were clear in their wish to use timber for the main structure, mainly due to its positive effects on the users: the experiential and health-bringing qualities of the future workspaces. This was further backed by timber’s intrinsic sustainable aspects, providing grounds for a BREEAM Nor ‘Excellent’ certification.
Environmental requirements forcing a new standard
Gisle Løkken, president of the National Association of Norwegian Architects, says that integrating buildings with nature is an interesting approach to creating beautiful buildings and safeguarding their impact on their surroundings, but states that most of us will notice other changes in the construction industry of the future. From where he sits, he can clearly see that architects and the construction industry are changing.
“The new climate goals are setting a new standard and are moving all of us in the same direction. We need awareness of how we build, the materials we use and how we live. The industry is facing a paradigm shift”, Løkken says.
“Even if the construction industry is lagging behind a little, a lot of resources are going into research, and new standards are emerging. One example is that we are taking greater account of the total CO2 emissions throughout the life-cycle of the building than previously.
The calculations that need to be done in order to meet the new requirements for zero emissions are complicated. Emissions from materials, the production of materials, transportation of materials, and emissions from construction machinery whilst building are just some of the variables that need to go into the calculations. Previously, the life-cycle of a building was considered to be 20 to 30 years. Now a building has a life expectancy of at least 100 to 150 years”, says Løkken.
Homes of the future
Løkken finds the development in the construction industry exciting. He sees the outlines of urban neighbourhoods of the future:
“We will see neighbourhoods where the buildings will be built in closer proximity to each other, they will also be higher. This is because we need to be more efficient in how we utilise space. Efficient infrastructure will be a requisite, and short distances between where we live, work and go to school, etc. It is self-explanatory that building villas is not a sustainable choice”, Løkken says.
“Detached houses take up a lot of space, require a lot of driving, and consequently infrastructure needs to be built. It is much more rational and environmentally friendly to build centralised and be aware of such issues. If we build in a more concentrated way it opens up for keeping nature and woods available for everyone as recreational and green areas. This is important in cities and for the preservation of wildlife. A private garden as a consequence of the urban spread of villas is not a human right, and belongs most likely to conceptions from the past”, he points out.

Randi Augenstein, Helen&Hard

Gisle Løkken. Foto: Eirik Burås / STUDIO B13

